Built Environment
Built Environment
The physical built environment of the campus provides its overall look and feel in addition to housing students, staff, and faculty, providing learning environments, and creating the structure around which other systems interact. The planning and construction of capital projects (buildings and other systems) requires thoughtful planning, and allows the university to design not only sustainable buildings, but also create a sense of place and identity.
Achievements
- Living Community Challenge integrated into Master Plan
- In partnership with an academic course, a Biophilic Design Plan was created to integrate the historic, cultural and natural environment into the building design.
- Over 300 buildings and structures have been demolished with sustainable practices, including material reuse or recycling (over 90% diversion), falconry to prevent nesting, and water efficient techniques for removing lead paint.
LEED Platinum Certified
Joel & Dena Gambord Business and Information Technology Building (BIT)
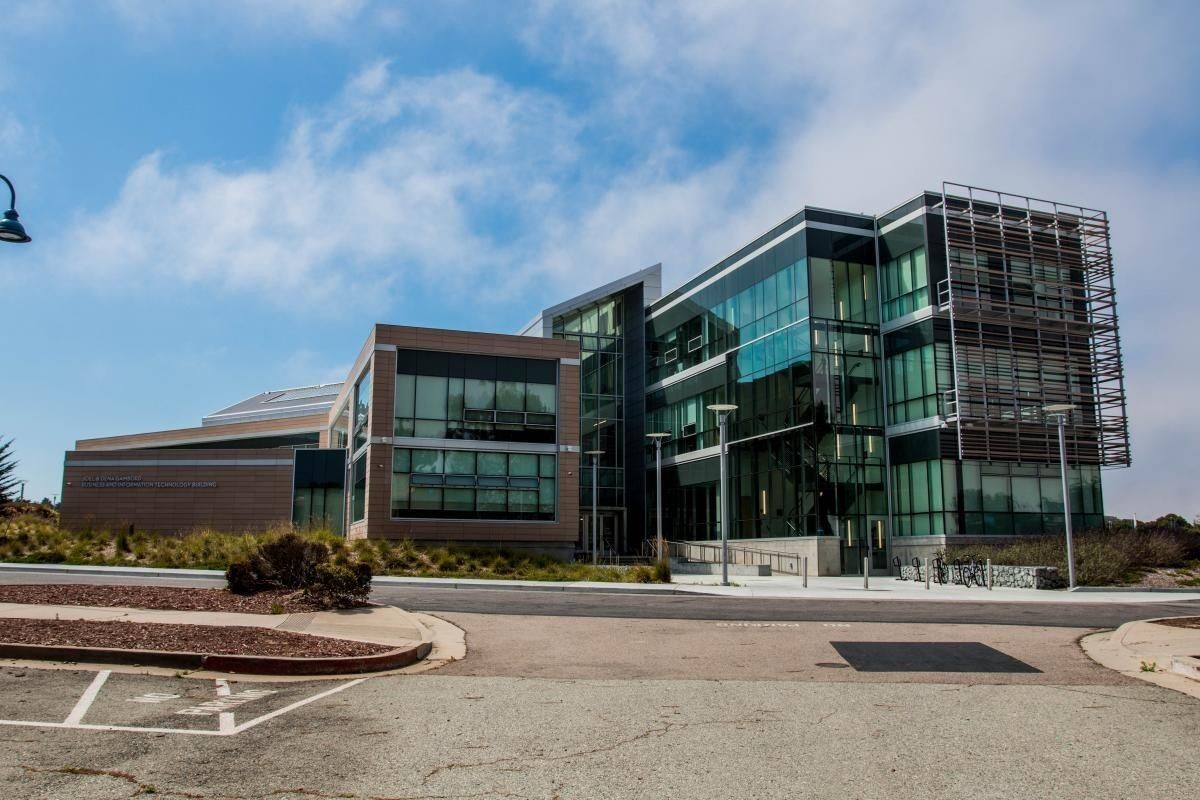
The Joel & Dena Gambord Business and Information Technology Building is CSUMB's first building to earn the highest LEED certification ranking. Sustainability in this building includes offices and rooms that are placed to receive natural sunlight, contained storm water runoff, plumbing fixtures, and reduced direct sunlight through the exterior screen wall.
For more information about how this building is sustainable, check out the School of Business Sustainability information.
Academic III (A3)
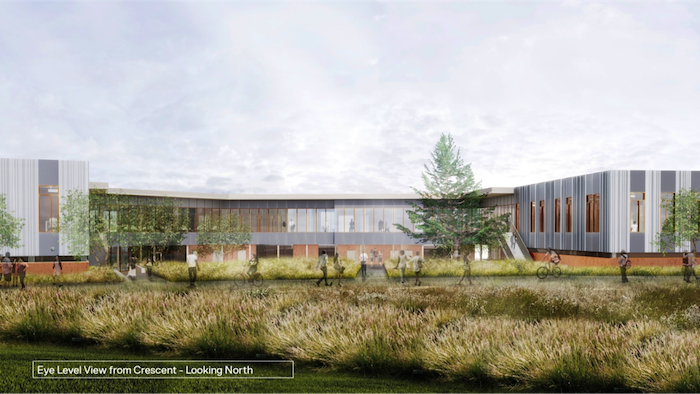
The Academic III building, home to the College of Arts, Humanities and Social Sciences, has achieved LEED Platinum through the rigorous US Green Building Council program. LEED Platinum is the highest level of achievement that can be obtained through the green building rating system. LEED stands for Leadership in Energy and Environmental Design. It evaluates buildings on a variety of environmental features: water, site, energy, indoor environmental quality, materials and innovation in design.
Notable features that contributed to this achievement include: excellent energy efficiency, low-emitting paints, sealants and floor-boards, using regional materials and water efficient landscaping.
LEED Silver Certified
Tanimura & Antle Family Memorial Library
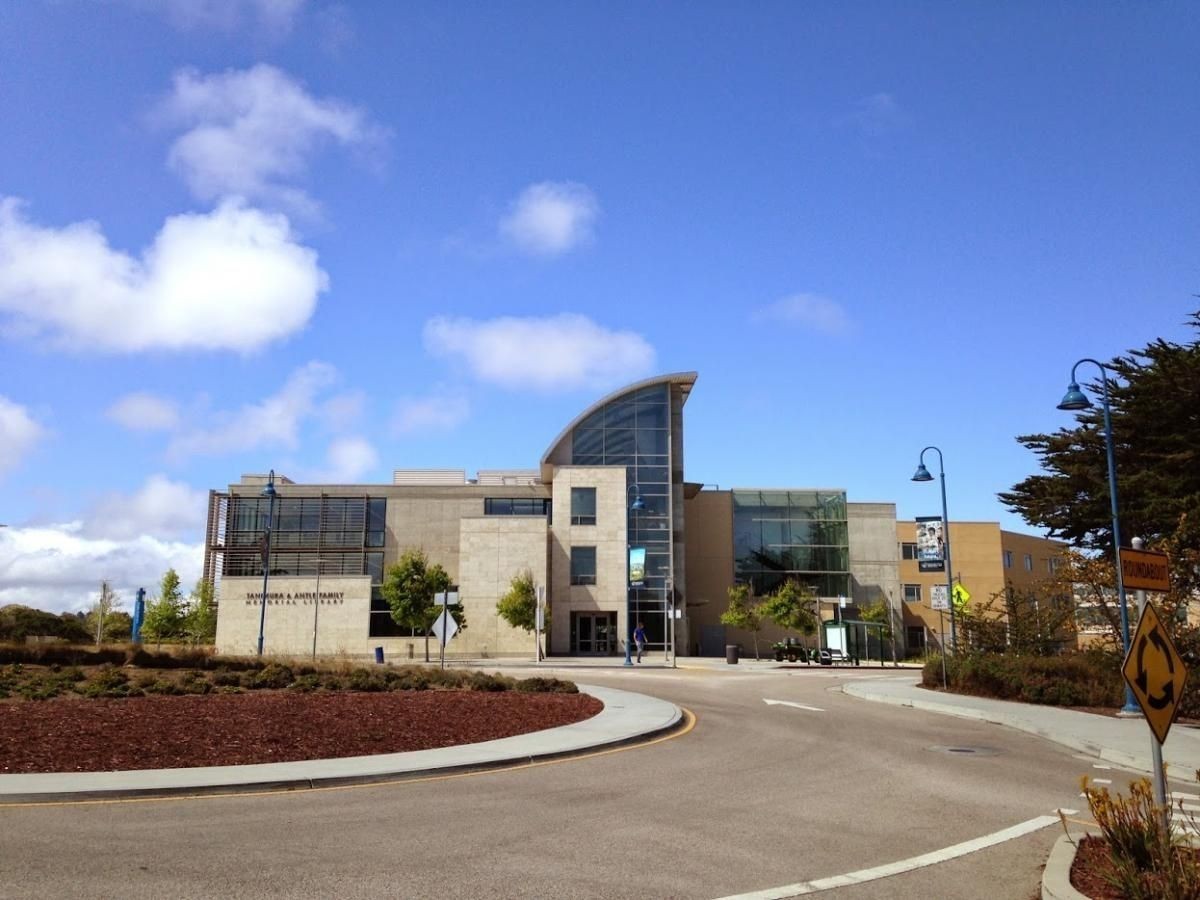
The Tanimura & Antle Family Memorial Library is certified LEED Silver and has been cited for a range of sustainable design strategies from daylighting and low-energy use to healthy carpets, water conservation, and high-recycled content materials.
Otter Student Union
The foundation of the CSU rests on the social, economic, and environmental pillars that represent the broader scope of sustainability. The Otter Student Union project supported this goal with contributions in water use reduction, community connectivity, on-site renewable energy, construction waste management, increased ventilation and maximized open space. This project exemplifies the CSU mission to provide a high-quality and affordable education and be responsible stewards of natural resources by promoting the environmental sustainability of our built environment. For more information, see the Otter Student Union Fact Sheet.
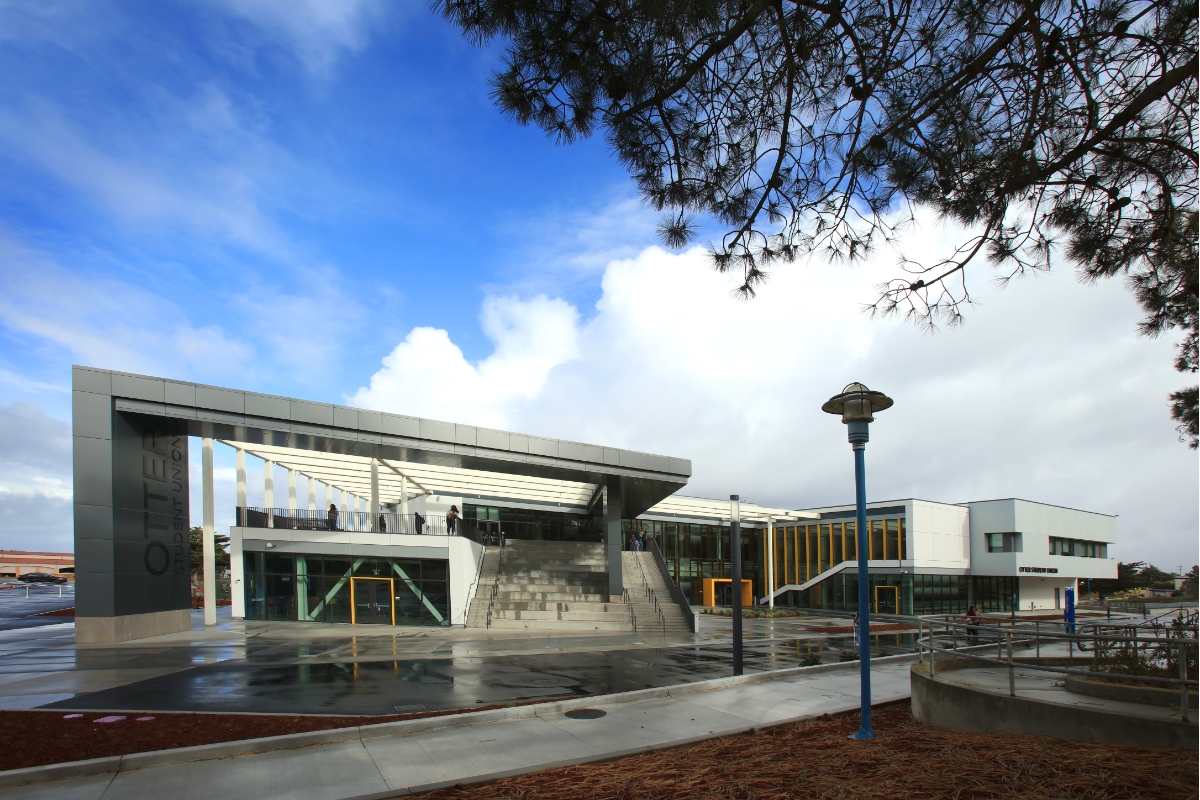
Otter Express
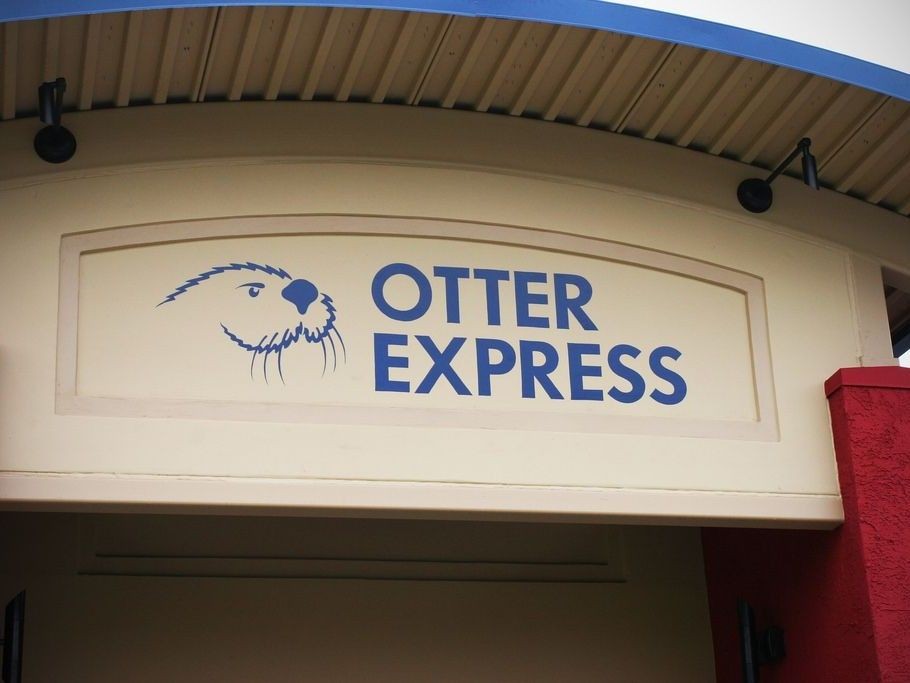
Stay tuned.
What is LEED?
Leadership in Energy and Environmental Design (LEED) is a building certification system that ranks infrastructure on sustainable practices. LEED certification is a globally recognized symbol of sustainability achievement. Projects pursuing LEED certification earn points across several categories, including energy use and air quality. Based on the number of points achieved, a project then earns one of four LEED rating levels: Certified, Silver, Gold or Platinum.
Categories of Certification
Rating Level Points required Certified 40-49 points earned Silver 50-59 points earned Gold 60-79 points earned Platinum 80+ points earned - For new construction integrate sustainability elements (and their lifecycle costs) during the feasibility study.
- For relevant minor capital projects identify and integrate sustainability into scope, budget and project planning.
- Design buildings to connect to exterior natural environments through application of biophilic design principles, emphasis on local ecology, history of local places, and maintenance of views as new buildings are constructed. It could also include specific elements such as living roofs and rainwater catchment. (EJ&I)
- Implement Universal Design guidelines to support equity and inclusion in the built environment. (EJ&I)
- Explore embodied carbon footprint for new buildings or other relevant projects to meet the Living Community Challenge.
- Develop standards and guidelines for high-impact building materials (those more frequently used) to comply with AB262 and support the materials petal of Living Building Challenge.
- Support beauty within and around the built environment by adding 15 major art installations and 76 minor art installations.
- Support healthy buildings by ensuring the environment surrounding each building is beautiful and alive with healthy soil, native plants and pollinators.
- Incorporate behavioral science with post occupancy surveys to assess comfort, functionality and sustainability. (EJ&I)
- Plan for user-participation and engagement to meet optimal building efficiency.
- Study open office concepts, co-working and shared-space use models by identifying 2-3 data points and key statements to influence cultural shifts in support of more efficient space use and community building impacts.
- Incorporate and identify window “shading” best practices to prevent shades being drawn for extended periods.
- Plan for monitoring indoor air quality.
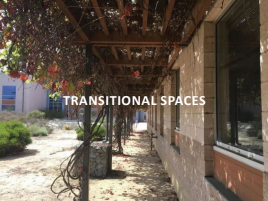
Transitional Spaces
Transitional spaces foster comfort by providing access from one area to another.
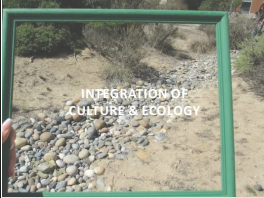
Integration of Culture and Ecology
The fusion of culture with ecology fosters long-term sustainability.
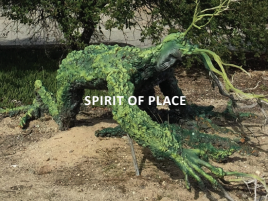
Spirit of Place
The spirit of a place signifies a level of commitment and meaning that people extend to both natural and built environments.
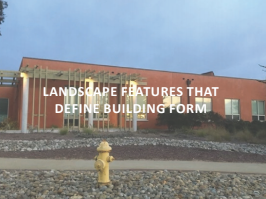
Landscape Features That Define Building Form
Landscape features can embellish and distinguish building form, particularly prominent geological features, natural objects and water.
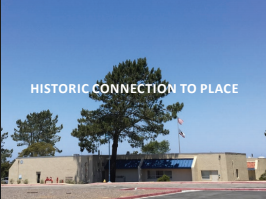
Historic Connection To Place
Meaningful relation to place often marks the passage of time, which fosters a sense of participation and awareness of an area’s culture and collective memory.
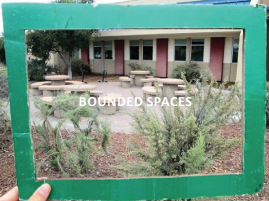
Bounded Spaces
Humans have a strong proclivity for bounded spaces. This territorial tendency, over evolutionary time, likely fostered resource exploitation and security.
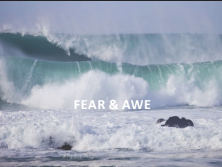
Fear & Awe
It may seem odd to emphasize negative and unwanted feelings such as fear and a version of nature as components of biophilic design.
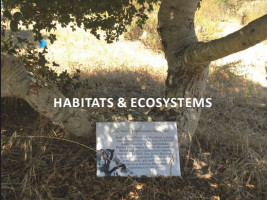
Habitats & Ecosystems
Buildings and landscapes that possess a close and compatible relationship to local habitats and ecosystems also tend to be highly effective and preferred.
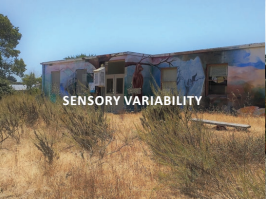
Sensory Variability
Human fitness and survival have always required coping with a highly sensuous and variable natural environment, particularly responding to light, sound, touch, smell and other sensory environmental conditions.
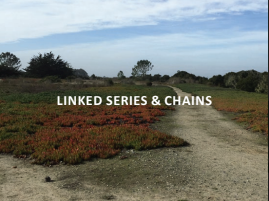
Linked Series & Chains
Clear physical and temporal movement in both natural and built environments is often facilitated by linked spaces, especially when occurring in connected chains.
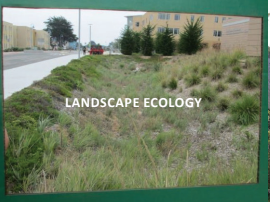
Landscape Ecology
Effective place-based designs reinforce landscape ecology over the long-term.
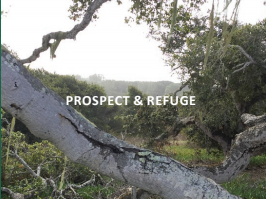
Prospect & Refuge
Refuge reflects a structure or natural environment’s ability to provide a secure and protected setting.
How do we connect our love of nature with where we live?
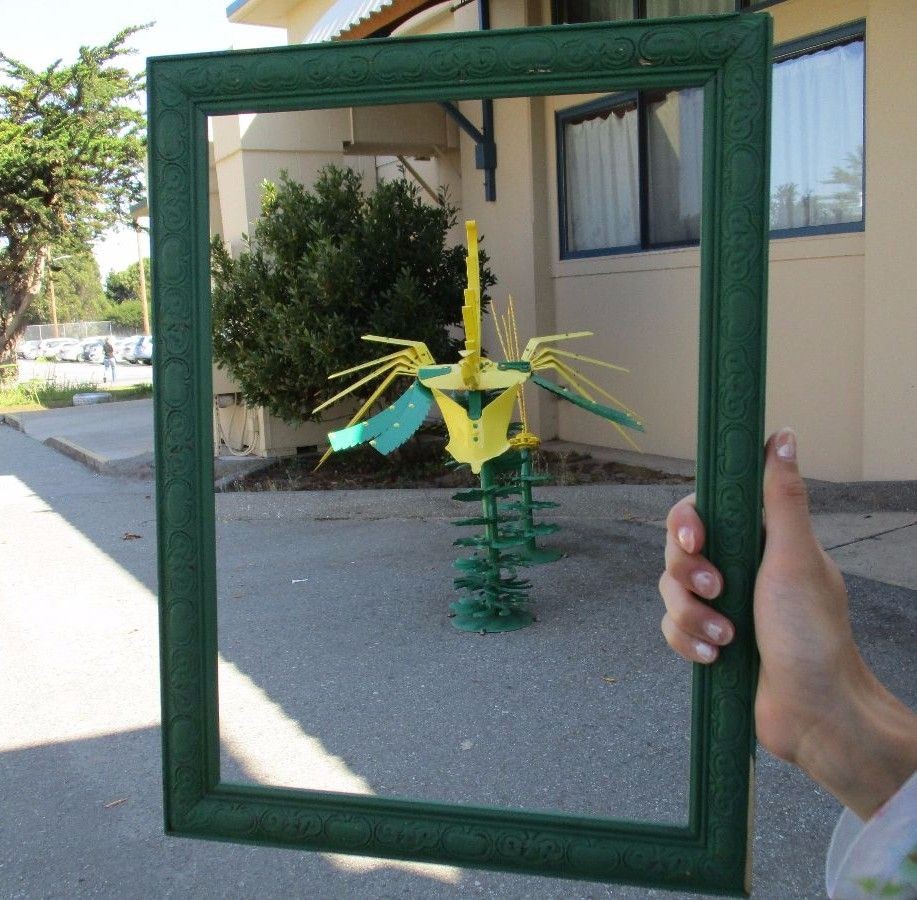
What are the unique geological and biological aspects that one needs to consider on the CSU Monterey Bay campus? What are the unique aspects of climate, habitat and culture that CSU Monterey Bay is adapting to? How might you consider connecting people to this special place? There are no prescriptive answers, but one good bet is on diversity!
Elements, Attributes, and Dimensions of Biophilic Design
- Environmental Features: color, water, air, sunlight, plants, animals, natural materials, views and vistas, facade greening, geology and landscape, habitats and ecosystems, and fire.
- Natural Shapes and Forms: botanical and animal motifs, tree and columnar supports, shells, spirals, egg, oval and tubular forms, arches, vaults, domes, shapes resisting straight lines and right angles, simulation of natural features,
biomorphy , geomorphology, and biomimicry. - Natural Patterns and Processes: sense of variability, information richness, age, change, and the patina of time, growth and efflorescence, a central focal point, patterned wholes, bounded spaces and transitional spaces, linked series, and chains, integration of parts to wholes, complimentary contrasts, dynamic balances and tension, fractals, hierarchically organized ratios and scales.
- Light and Space: natural light and shadow, filtered and diffused light: reflected light, light pools, warm light, light as shape and form, spaciousness, space as shape and form, spatial variability and harmony, and inside-out spaces.
- Place-Based Relationships: historic, geographical, cultural and ecological connection to place, indigenous materials, landscape orientation and ecology, landscape features that define built forms, integration of culture and ecology, the spirit of
place and avoiding placelessness. - Evolved Human-Nature Relationships: prospect and refuge, security and protection, order, complexity, information and cognition, curiosity and enticement, exploration and discovery, change and metamorphosis, mastery and control, affection and attachment, attraction and beauty, fear and awe, reverence and spirituality.
In order to strengthen and provide structure around certain aspects of sustainability, the campus is integrating the 7-petal Living Community Challenge into the Master Plan.
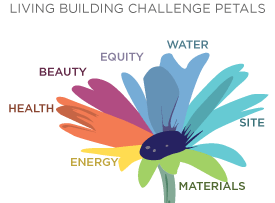
Want to know what else is popping up on campus? Check out the Master Plan.